Education Projects
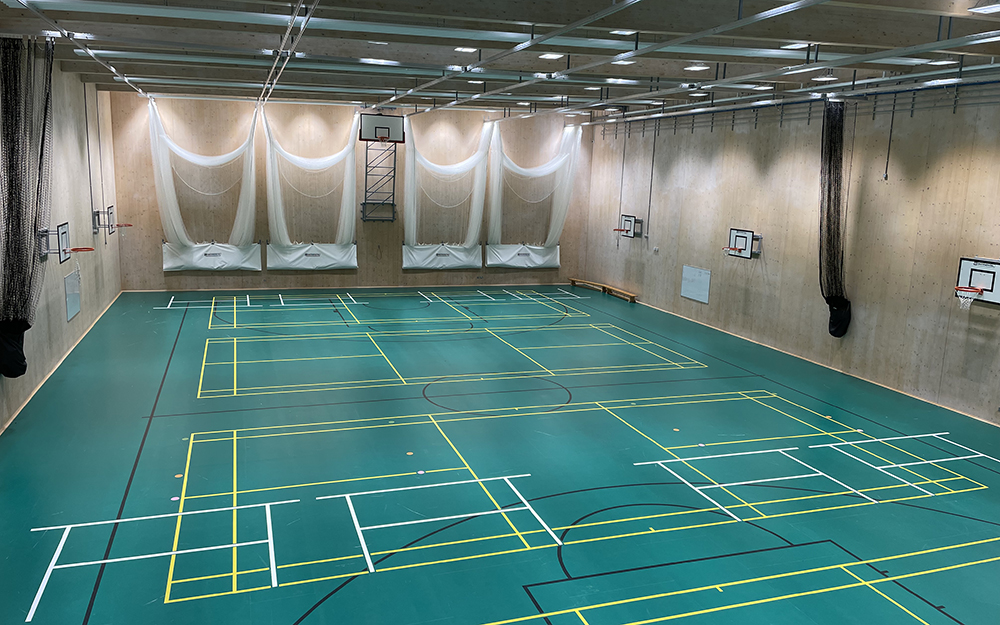
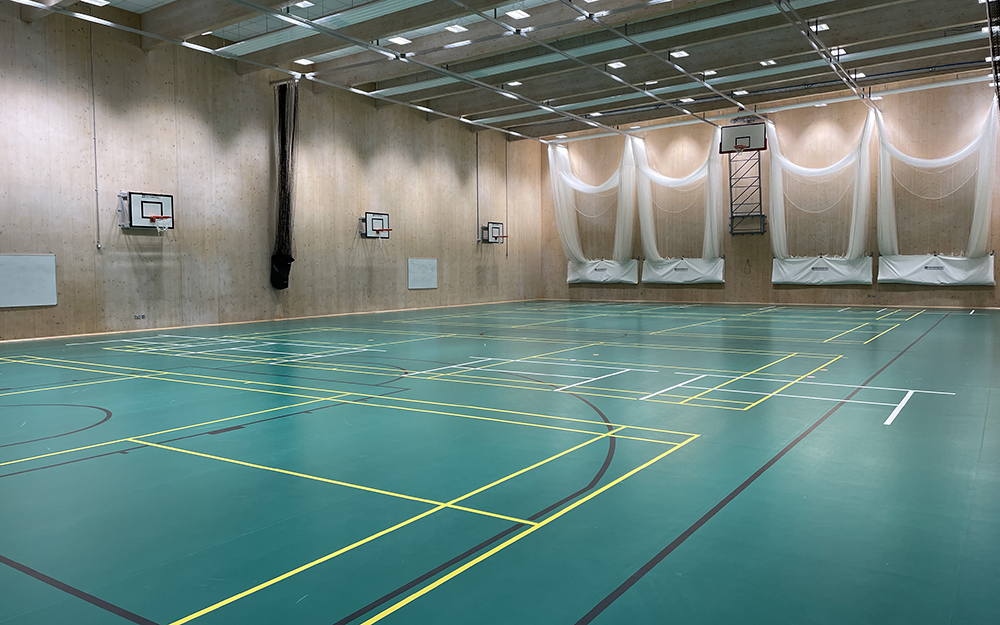
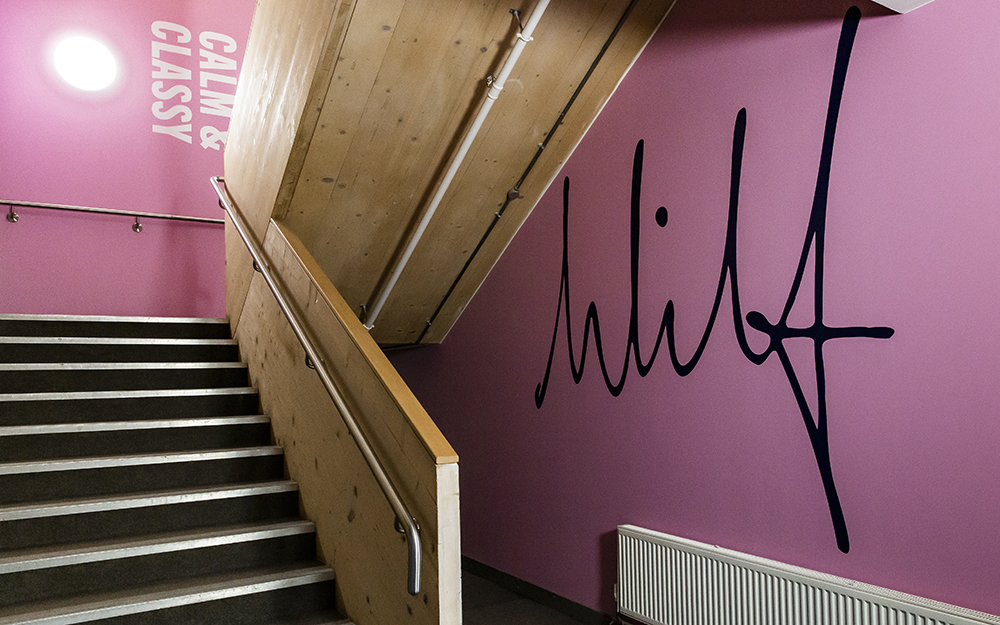
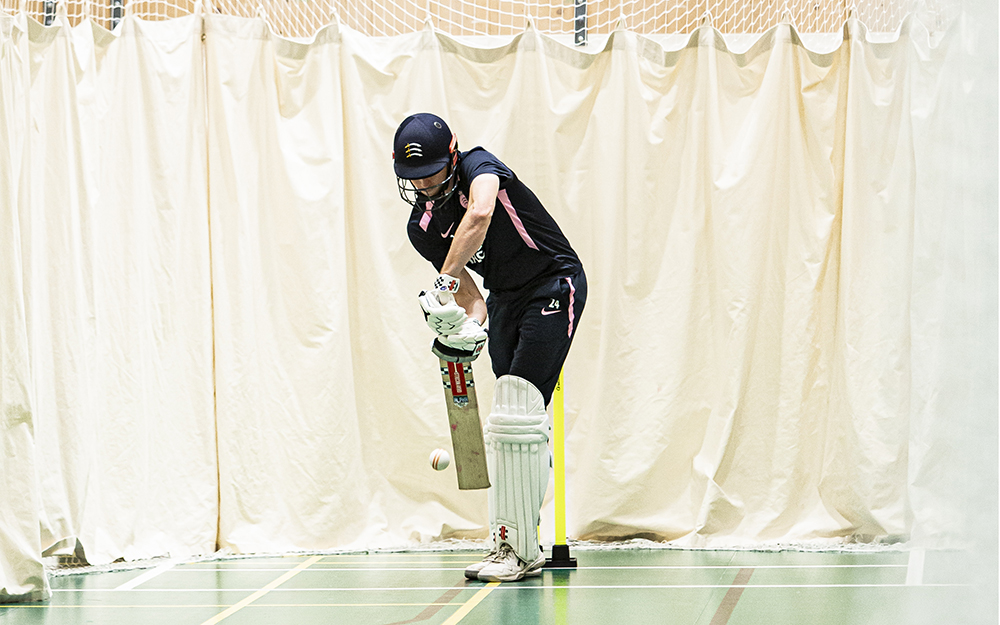
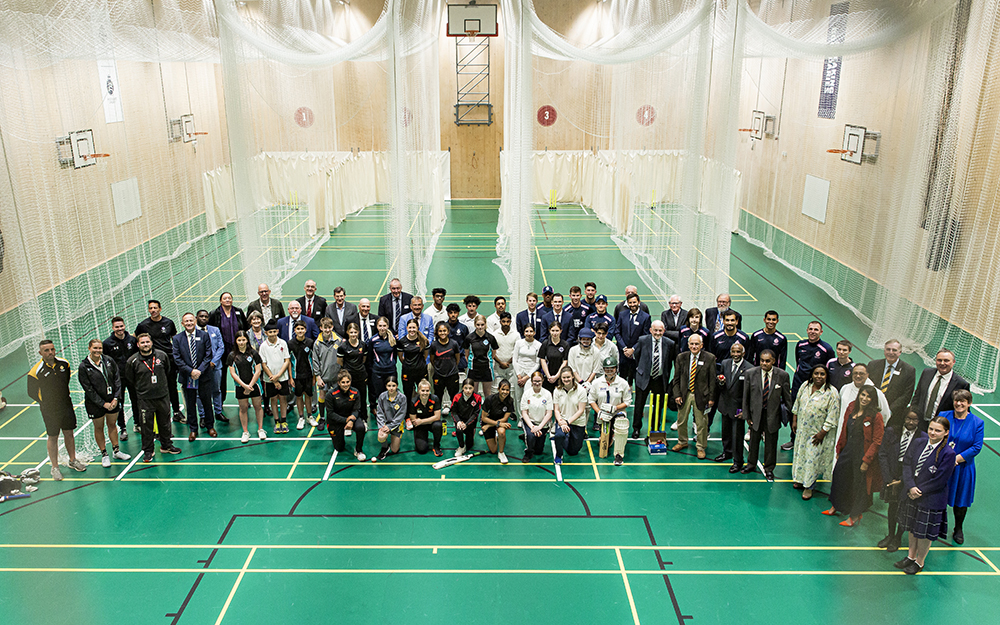
Will Slack Cricket Centre
Wilf Slack Cricket Centre
Project Summary
This project formed the second of three phases of work delivered for this school by BMR Construction and was undertaken while the school was in occupation.
This phase was unique as it had a number of funding parties in addition to the school, they were the England and Wales Cricket board, Sport England, Middlesex Cricket and the Wilf Slack Development Trust. Each of these parties funding were dependant on an exact specification of sports facility being achieved which included ECB TS2 guidance on the design of indoor cricket facilities, Cricket Specific Indoor Centres (Excellence Centres) and TS3, Indoor Sports Halls with Cricket Provision.
The works were split into two distinct areas of focus 1) The main sports hall facility and 2) Access corridors and adjacent ancillary accommodation including changing facilities and WC’s.
Our scope to the main sports hall included complete strip out of existing sport FF&E with some set aside for re use. Entrance and main store demolition work and adaptions, strip out main hall high level lighting and netting railings. Following the strip out we then overlaid the existing gymnasium floor with a new ECB compliant sports floor and new markings. We installed a complete new programmable lighting and cricket lane camera system specific to TS2 guidance on light levels and “scenes” . A new lane netting system was installed and finally acoustic panelling replacement
To the access corridors and changing areas we built up floor levels form DDA complaint ramping, carried out the fit out of two accessible changing rooms, one store and one WC. We replaced all floor coverings to the approaching corridors and re decorated the complete areas.
The works were planned with the school to ensure the corridor and changing room work elements in direct contact with the day to day school activities were completed during the summer break with the main hall works continuing through the first term of the new school year.
Delivery Method
The scheme was tendered separately to the other phases of work which we won in open competition based on quality and price. The works were delivered through a JCT Intermediate contract with contractors design portions for the electrical lighting installations, lane cameras, power supplies and sprinkler alterations.
We used a combination of our own direct labour and named specialist sub contractors to undertake the work. Our site management team consisted of a Site Manager, visiting Director, Quantity surveyor and banksman.
Back to Projects



